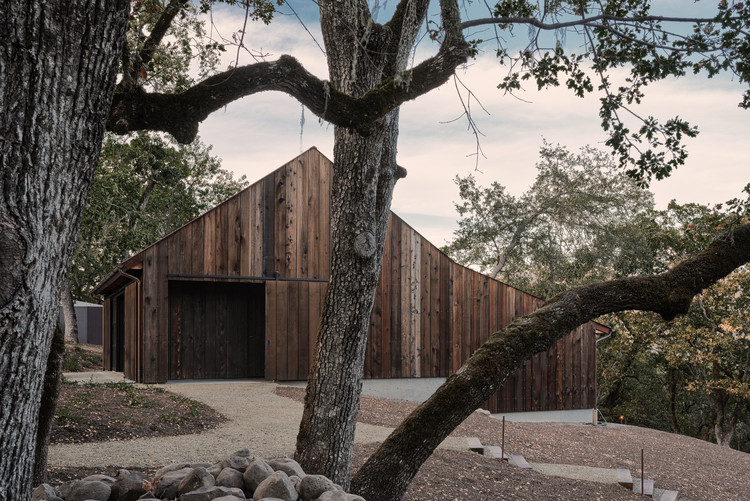
-
Architects: Faulkner Architects
- Area: 1418 m²
- Year: 2017
-
Photographs:Joe Fletcher, Hammond and Company, Concept Lighting Lab, Faulkner Architects
-
Manufacturers: Duravit, 12th Avenue Iron, Dynamic Steel Arte, Rohl, Shaws of Darwen, Smeg

Text description provided by the architects. In the early 1900s, writer Jack London made his permanent home in Glen Ellen, California, a less populated part of the California wine country 50 miles north of San Francisco. Drawn by the land, London believed in the redemptive qualities of rural life. As the first step in creating a similar kind of retreat in Glen Ellen for themselves, a San Francisco family and repeat client asked us to reclaim a 1950s tack barn as living space. The family wanted to stay in the barn on weekends in order to get the lay off the land for future planning and construction.

The original tack barn consisted of a single interior tool- and workspace with a crushed gravel floor, upper-level sleeping attic, and a lean-to shed roof for horses. The program called for a minimal living space provided for cooking, sleeping for four, and toilet/shower. Local rules limited the maximum allowable size for an accessory structure to 840 square feet, which constrained the amount of conditioned space possible. We removed the attic and added a recessed exterior covered access and unconditioned sleeping porch, resulting in a useable area of 1,565 square feet with a conditioned area of 839 square feet.

We kept the original wood-frame structure and left it unfinished, retaining the visible history and smell of the old Douglas Fir. An insulated locally reclaimed 2x8 redwood rain screen was fitted to the exterior. The spaced boards continue at the entry and sleeping porch spaces. Additional wood framing consists of reclaimed Douglas Fir salvaged from the original construction.

The living space is heated with a new radiant concrete slab and is not mechanically cooled. A 10,000 BTU propane-fired boiler provides heat (seldom needed) and domestic hot water. The screened porch is unheated and serves to ventilate the living space with prevailing southwest winds through a shutter-fitted double-hung steel window that provides the cook’s sink with a traditional aspect facing the valley.



The reuse of an old barn to house people on weekend getaways from urban life presents a potential conflict in identity for the built form. However, uses change over time. The intention here was to maintain this barn’s familiar appearance in the neighborhood while allowing the signs of human inhabitation to be subtle but evident.



























